3.3 Building Foundations
The interiors of the Rokko and Port islands settled as much as one meter with an average of about 0.5 m. This settlement was accompanied by pervasive eruption of large sand boils that flooded many areas and covered much of the island with sand boil deposits as thick 0.5 m (Figure 3.41). Ground settlements were relatively uniform, with most roadways and other open areas showing little evidence of differential ground deformation. Many fissures, however, opened in these areas and formed conduits through which sand boils erupted. Most of the structures on these islands, including many low- and high-rise buildings and a monorail system on Port Island, are founded on deep foundations, presumably piles and piers, that extend to competent material below the fill. These deep foundations generally performed well, remaining in place and providing uninterrupted support for the overlying structures. In nearly all instances, the ground subsided around the buildings, with the foundations remaining at the constructed elevation and providing a reference for estimating ground settlement (Figure 3.42). A common consequence of settlement was the protrusion of pile-supported structures above ground surface. For example, the ground around piers supporting the monorail on Port Island settled as much as 0.5 m relative to the pier caps (Figure 3.43).
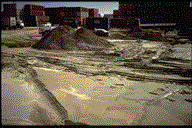 Figure 3.41: View of sand deposits, as deep as 0.5 m, generated by eruption of sand boils and associated ground settlement. Pile of sand in center of photo was scraped up in preparation for transport from area.
Figure 3.41: View of sand deposits, as deep as 0.5 m, generated by eruption of sand boils and associated ground settlement. Pile of sand in center of photo was scraped up in preparation for transport from area.
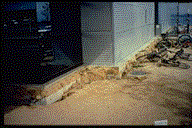 Figure 3.42: Approximately 0.3 m ground settlement around ferry terminal on Port Island.
Figure 3.42: Approximately 0.3 m ground settlement around ferry terminal on Port Island.
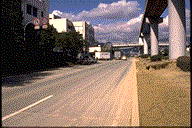 Figure 3.43: Piers supporting a section of elevated railway on Port Island protruded about 0.4 m as a consequence of ground settlement.
Figure 3.43: Piers supporting a section of elevated railway on Port Island protruded about 0.4 m as a consequence of ground settlement.
Many buildings on piles near the piers suffered little damage (Figure 3.44). However, inspection of foundation elements that were exposed to ground displacements beneath some buildings, revealed severe damage to piles due to lateral ground displacement. For example, Figure 3.45 shows a badly cracked pile with buckled reinforcing steel; this pile supported the corner of a low-rise building. This pile evidently was cast with nominal reinforcement and had been designed to resist vertical loads only. Another hollow concrete tube pile with nominal reinforcement under the same building fractured completely and was displaced about 20 cm (Figure 3.46).
 Figure 3.44: Extensive lateral spreading, ~2 m, and associated settlement exposed warehouse foundation piles on Port Island.
Figure 3.44: Extensive lateral spreading, ~2 m, and associated settlement exposed warehouse foundation piles on Port Island.
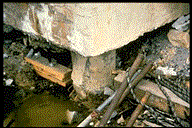 Figure 3.45: Cracked pile and extension of nominal vertical reinforcing. Piles not designed for lateral spreading.
Figure 3.45: Cracked pile and extension of nominal vertical reinforcing. Piles not designed for lateral spreading.
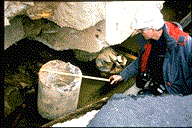 Figure 3.46: Sheared and translated hollow-tube pile which had little lateral resistance. Pile had supported warehouse building shown in Figure 3.44.
Figure 3.46: Sheared and translated hollow-tube pile which had little lateral resistance. Pile had supported warehouse building shown in Figure 3.44.
Some imprints showing relative displacements between piles and surrounding soil were provided by ground and pile movements under an inner crane rail on Rokko Island. The imprints of the pile circumference on the displaced soil (Figures 3.47) give an accurate measure of relative displacements. At this locality, closer examination of the piles was not possible, but the piles appeared undamaged.
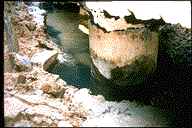 Figure 3.47: Example of soil movement about pile; pile apparently stayed in place while soil oscillated back and forth leaving imprint in soil about 30 cm to left of pile. Pile supported a crane rail on Rokko Island.
Figure 3.47: Example of soil movement about pile; pile apparently stayed in place while soil oscillated back and forth leaving imprint in soil about 30 cm to left of pile. Pile supported a crane rail on Rokko Island.
Port Island Ferry Terminal. Two buildings at the newly completed ferry terminal on Port Island provide examples of generally good performance. The seaward ends of both buildings lay within a graben that formed due to liquefaction and seaward displacement of an adjacent wall (Figure 3.48). Inland from the graben, both buildings were intersected by additional open ground fissures caused by lateral spread. The larger of the two buildings, the main ferry terminal, was constructed on a pier-supported grid of perimeter walls and connected grade beams. The fill and an overlying asphalt apron were pulled away from the building in the graben area, exposing the foundation (Figure 3.49). Other than one benign horizontal crack in one pier, which may have been of pre-earthquake origin, inspection of the exposed piers revealed no damage or distress to either the piers, their connections with overlying perimeter walls, or the superstructure (Figure 3.50). The perimeter and internal foundation walls beneath the building were strongly tied together and acted as a diaphragm, effectively preventing differential horizontal movements between structural elements, including pier caps. An inspection of the interior of the building also revealed no cracks or other structural damage. In addition to the graben and lateral spread displacements, as much as 0.3 m ground settlement occurred around the perimeter of the building (Figure 3.42). In spite of these relatively severe liquefaction effects, the building and its deep foundation were apparently undamaged and the building was in operation within a few days after the earthquake, albeit without gas for heating or water for drinking and sanitation.
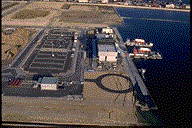 Figure 3.48: Air view of ferry terminal buildings on Port Island. Backs of buildings are in graben area. Lateral spread fissures, dark lines on top of photo, pass beneath buildings. View looking northward.
Figure 3.48: Air view of ferry terminal buildings on Port Island. Backs of buildings are in graben area. Lateral spread fissures, dark lines on top of photo, pass beneath buildings. View looking northward.
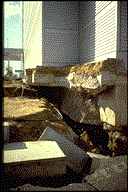 Figure 3.49: Lateral spreading and graben exposed foundation walls and supporting piers beneath the larger ferry terminal building (see Figure 3.48).
Figure 3.49: Lateral spreading and graben exposed foundation walls and supporting piers beneath the larger ferry terminal building (see Figure 3.48).
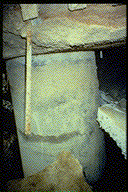 Figure 3.50: Pier (0.5 m diameter) beneath larger ferry building was undamaged by liquefaction induced ground settlement and lateral spread.
Figure 3.50: Pier (0.5 m diameter) beneath larger ferry building was undamaged by liquefaction induced ground settlement and lateral spread.
The second and smaller building at the ferry port was either constructed on shallow foundations or a deep foundation that did not fully penetrate the liquefiable fill. This building remained intact and generally undamaged, but tilted about 2.5 degrees downward toward the graben. The back part of the building subsided into the graben, but the structure rotated as a block, with little or no structural damage, at least as revealed by a brief inspection of the first floor. There were a few hairline fractures in the foundation a few meters inland from the edge of the graben, but these cracks did not continue upward into the superstructure. The building was also intersected by several open fissures, indicative of lateral spreading toward the graben, without fracture of the foundation.
Harbor Land Ferry Terminal. An example of poor performance in areas of lateral spreading is provided by the terminal building for the Harbor Land Ferry, located on the Kobe waterfront northwest of Port Island (Figure 3.1). Differential settlements of roughly 0.5 m occurred between the surrounding ground and the terminal building (which appears to be pile-supported). On the north side of the terminal building, the ground spread toward the waterfront which was about 10 m from the building (Figure 3.51). As a consequence, a column near the northeast corner was displaced laterally 0.5 m to 1 m, enough to tear the bolts from the first floor cross-beam connection and leave the column tilting outward at the base (Figure 3.52).
 Figure 3.51: Lateral spreading on the north side of Harborland ferry terminal.
Figure 3.51: Lateral spreading on the north side of Harborland ferry terminal.
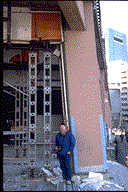 Figure 3.52: Damaged column-beam connection on north side of Harborland ferry terminal.
Figure 3.52: Damaged column-beam connection on north side of Harborland ferry terminal.
Kobe and adjacent communities. Many low-rise buildings in the Kobe area, built on reinforced-concrete shallow footings, performed well during the earthquake. These buildings were primarily 2-story houses and small commercial or industrial buildings. For example, liquefaction within or underneath a relatively recent fill in Ashiya caused the eruption of many large sand boils and the opening of many fissures (Figure 3.53). Although a few houses tilted slightly, none were seriously damaged as seen in Figures 3.2 and 3.53. The foundations consisted of reinforced concrete perimeter footings with inter-tied crossing grade beams; these foundations acted as diaphragms, preventing differential movements between foundation elements. An example of this type of foundation under construction is shown in Figure 3.54. The foundation consists of a well reinforced perimeter wall footing with interior grade-beam footings that also reinforced and tied into the perimeter walls. This type of foundation also performed well in similarly liquefiable areas during the 1993 Hokkaido Nansei Oki earthquake (Youd et al., 1995).
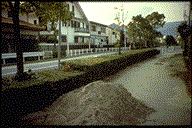 Figure 3.53: Modern Japanese houses in Ashiya constructed with wood studs and plywood sheeting similar to many U.S. single-unit houses. Liquefaction and ground oscillation occurred beneath area. Piles of sand in roadway are from residents clearing sand boil deposits from their gardens. The only damage noted in this area was slight tilting of a few houses.
Figure 3.53: Modern Japanese houses in Ashiya constructed with wood studs and plywood sheeting similar to many U.S. single-unit houses. Liquefaction and ground oscillation occurred beneath area. Piles of sand in roadway are from residents clearing sand boil deposits from their gardens. The only damage noted in this area was slight tilting of a few houses.
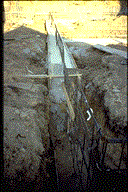 Figure 3.54: Foundation under construction for house in Kobe area. Note that perimeter and interior wall footings are well reinforced and tied together. Foundations of this type allowed houses in areas affected by liquefaction to survive the earthquake with no damage except for slight tilting of a few units.
Figure 3.54: Foundation under construction for house in Kobe area. Note that perimeter and interior wall footings are well reinforced and tied together. Foundations of this type allowed houses in areas affected by liquefaction to survive the earthquake with no damage except for slight tilting of a few units.