4.3 Warehouse Facility on Port Island
4.3.1 Location and Treatment
Ground improvement was performed at a warehouse facility that includes six main buildings and additional secondary structures covering an entire block near the northwest corner of Port Island, as shown in Figure 3.4. According to office personnel at this site, the "Office" building has deep foundations; whereas, all the other buildings are on shallow foundations. This improved ground site is very close to the seismic monitoring station from which the ground motion data reported in Table 3.1 were obtained. A site map showing the locations of the different buildings is shown in Figure 4.10, and an aerial view is shown in Figure 4.11. The thickness of the dumped fill, which reportedly has a fines content ranging from 15 to 30 percent in this area, is up to 16 m.
 Figure 4.10: Site plan of the warehouse facility on Port Island where ground improvement was used.
Figure 4.10: Site plan of the warehouse facility on Port Island where ground improvement was used.
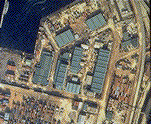 Figure 4.11: Aerial view of the Port Island warehouse facility.
Figure 4.11: Aerial view of the Port Island warehouse facility.
The vibro-rod method was used to improve the site in 1977, with treatment extending a distance of 2 to 5 m laterally beyond the building footprints. Although it is customary to extend the treatment zone beyond building footprints a distance of half the depth of treatment, this was not possible around all the buildings at this site because of space limitations. The vibro-rod reached depths ranging from about 12 to 16 m, corresponding to the full thickness of the fill in this area. A triangular pattern with 2.4 m spacings was used. The areas between the buildings apparently were not treated.
A two-column wide strip of about 18 m long gravel compaction piles, with the 0.6m diameter piles spaced at 2 m on centers, was installed around the perimeter of the treated site. These compaction piles were constructed using the same procedure as used for sand compaction piles. Ground surface subsidence of 20 to 30 cm as a result of treatment was observed. The average SPT penetration resistance was reported to be 14 blows per ft prior to treatment and 27 blows per ft after treatment. SPT N-value profiles before and after treatment are shown in Figure 4.12, and it may be seen that the level of improvement was substantial.
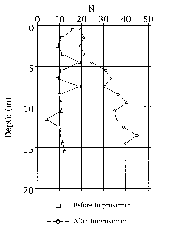 Figure 4.12: Pre- and post-treatment standard penetration resistance profiles at the warehouse site (after Fudo Construction Co., Ltd., 1995).
Figure 4.12: Pre- and post-treatment standard penetration resistance profiles at the warehouse site (after Fudo Construction Co., Ltd., 1995).
4.3.2 Observations Outside Improved Areas
The aerial photo in Figure 4.11 taken shortly after the earthquake shows extensive soil ejecta around the perimeter of the facility and some ejecta on the open areas between the warehouses. Warehouses in the surrounding areas are on untreated ground.
Ground settlement, cracking, and sand ejecta were widespread on all four roads bounding the facility, with Figure 4.13 showing the road on the north side being a good example. Two warehouses, both apparently on untreated ground, designated #2 and #3 in Figure 4.10 are located north of the facility. The concrete floor slab inside warehouse #2 was badly damaged by differential settlement and ground cracking. Warehouse #3 was not entered. A warehouse across the street to the west had its concrete slab crack away from the apparently pile-supported column footings and the slab then settled uniformly about 50 cm relative to the footings. Sand ejecta covered the concrete slab. There were large settlements and large differential settlements adjacent to a pile supported warehouse on untreated ground across the street to the south of the treated site, as may be seen in Figure 4.14.
 Figure 4.13: Cracking, settlement and ejecta along the road north of the facility.
Figure 4.13: Cracking, settlement and ejecta along the road north of the facility.
 Figure 4.14: Settlement of untreated ground at building across the street to the south of the warehouse facility.
Figure 4.14: Settlement of untreated ground at building across the street to the south of the warehouse facility.
4.3.3 Observations Within the Treated Area
The untreated open areas between the warehouses within the ground treatment area had several cracks in the asphalt pavement, some up to 2 to 10 cm wide, with the largest cracks observed outside Warehouse C. Sand ejecta were observed along some of the larger cracks. Two secondary structures, labeled W1 and W2 in Figure 4.10, along the north side of the facility, had damage to their concrete slabs. Inside W1 the slabs had cracks up to 3 cm wide, vertical offsets of up to 5 cm, and sand ejecta along some of the cracks. Structure W2 was closed, but severe cracking was visible inside. The northwest corner of W2 was undermined by large ground displacements toward the road.
The "Office", which is the only pile-supported structure within the warehouse complex, was not entered; however, no structural damage was observed from the exterior. Some settlement and cracked glass were observed at the entrance, as seen in Figure 4.15. There was about 30 cm of differential ground settlement at the southeast corner of this building.
 Figure 4.15: Cracked glass and settlement at the entrance to the pile-supported office building at the farehouse facility.
Figure 4.15: Cracked glass and settlement at the entrance to the pile-supported office building at the farehouse facility.
Warehouses A, B, and 1 were found to have minor cracks and separations of up to 1 cm in their interior concrete floor slabs, with most separations occurring along joints. No visible differential settlements were observed between column footings and the adjacent concrete slabs. These warehouses were in operation with no disruption to the steady stream of fork-lift traffic in and out of the warehouses. Figure 4.16 is a view along the back of Warehouse A. Figure 4.17 is a view within Warehouse B.
 Figure 4.16: Exterior of the back of Warehouse A on the east side of the site.
Figure 4.16: Exterior of the back of Warehouse A on the east side of the site.
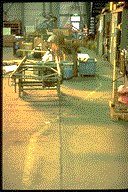 Figure 4.17: View inside Warehouse B showing little damage.
Figure 4.17: View inside Warehouse B showing little damage.
Warehouse #21 had the worst damage observed within the treated area. Concrete slabs had been removed from the northern portion of #21 as a result of excessive cracking. In the southern portion the concrete slabs had cracks up to 5 cm wide and differential settlements up to 5 cm relative to the column footings. A large ground crack, 0.3 m wide and 1 m deep was found in the outside unpaved area near the southwest corner of Warehouse #21 (Figure 4.18).
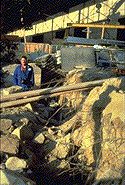 Figure 4.18: Large ground crack outside the southwest corner of Warehouse #21.
Figure 4.18: Large ground crack outside the southwest corner of Warehouse #21.
Warehouse C, Figure 4.10, had more damage in its northern half than in its southern half. The southern half had cracks and separations up to 2 to 10 cm wide in its concrete slabs, with most separations occurring along the joints. The northern half had cracks and separations up to 20 to 10 cm wide in the concrete slabs and differential settlements between slabs and footings that were nearly as large. The offsets in the white lines in Figure 4.19 are illustrative of these movements. Sand ejecta were also observed in the northern half.
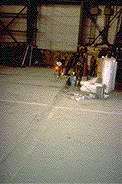 Figure 4.19: View inside Warehouse C near the northern end.
Figure 4.19: View inside Warehouse C near the northern end.
According to personnel at the site and an earlier map of Port Island, an old quay wall, now buried, traverses the site area. An approximate location of this old quay wall, estimated from the earlier map and information from personnel at the site, is shown in Figure 4.10 by the pair of dashed lines. Further details concerning this wall could not be obtained. Damaged portions of Warehouse #21 and Warehouse C appear to correspond roughly to the general area along and outside this old quay wall. Information about how this old wall might have affected the ground improvement was not available.
4.3.4 Discussion
In the absence of survey data it is not possible to determine whether the individual warehouses settled or not. The absence of structural damage to the above ground portions of the structures means that differential settlements were not excessive for the types of structures on the site. There was no apparent superstructure damage to Warehouses #21 and C despite the significant cracking of their concrete slabs. Cracks and separations in the concrete slabs in Warehouses A, B, and 1 were generally insignificant. By contrast, nearby warehouses on untreated ground experienced relatively major damage compared to the warehouses on treated ground.
There is, however, a clear difference between the performance of ground improvement for Warehouses #21 and C, portions of which were underlain by the old quay wall, and Warehouses A, B, and 1. This difference corresponds roughly to the location of the old buried quay wall. It is possible that the presence of this wall may have hampered the ground improvement in these areas.
Another important point is that the observed ground cracks and sand ejecta within the warehouses on improved ground indicate that the level and/or area of improvement achieved were evidently unable to prevent liquefaction totally. However, the reported 2 to 5 m of treatment beyond the building perimeter is only 1/8 to 1/3 the potential depth of liquefiable soil; whereas, 1/2 is often considered the desirable minimum. Thus the buildings could be expected to be somewhat adversely affected by liquefaction of the surrounding soils. Overall, the warehouses on treated soil suffered less foundation slab damage than nearby warehouses on untreated ground. Thus, the effect of treatment may have been to reduce the consequences of liquefaction rather than to preclude its development completely. Given the proximity of this site to the seismic array for which detailed ground motion data are available, the available soil profile data, and specific information about the gravel compaction piles and vibro-rod treatment, this site would appear to warrant detailed further study.